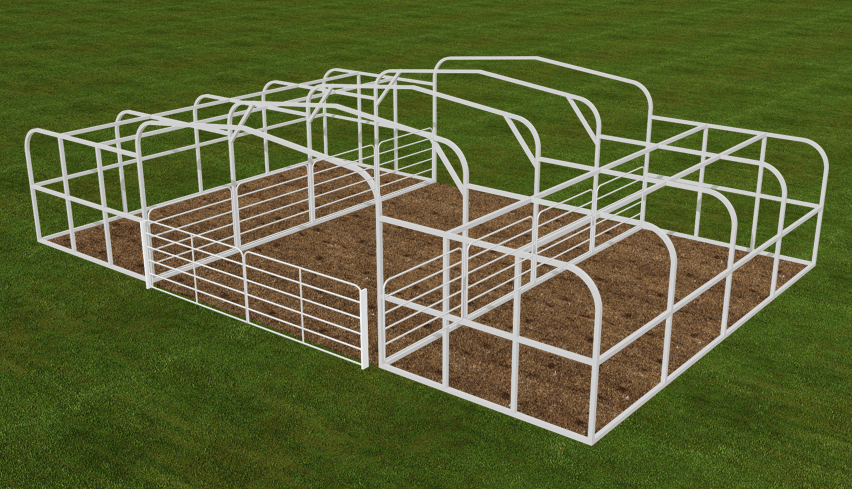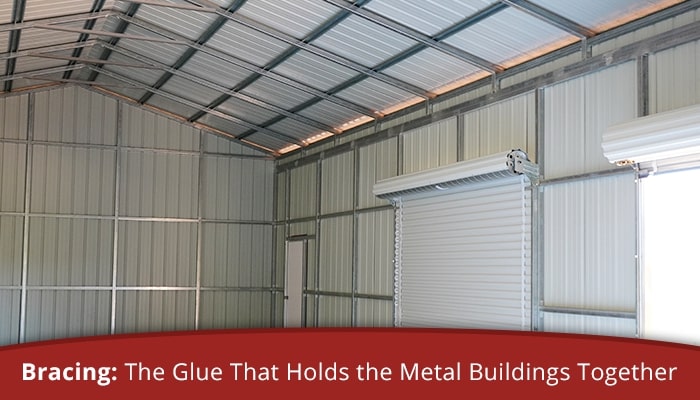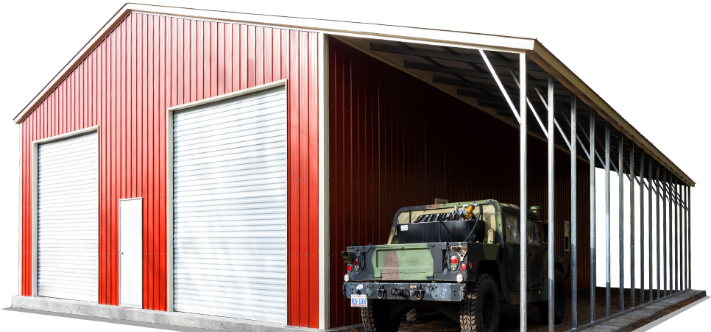As someone who is planning to invest in a new source of storage or protection for their property, it’s key that you educate yourself on the steel components used during the manufacturing process. One of the most important components used is the bracing. There are many different forms of building bracing that can be used during the construction of a pre-engineered structure, helping to manage both seismic and wind loads. In this article, we’ll be going over what bracing really is and the options we offer here at Metal Barn Central.
What is Bracing?
When it comes to the prefab building bracing used for your structure, first things first – what is bracing?
Bracing is used between the structural members of a unit, adding to its overall structural integrity. It can be made of rods, angles, or cables, making it an essential component within the plane of the roofing system and wall panels for load transfer. Bracing is a key element in creating a strong foundation to fight seismic, wind, and crane thrusts.
What are the Types of Bracing?
The building bracing used to engineer your custom steel structure will depend on several factors, including the size and style of the unit, as well as the company you choose to partner with. While there are several bracing options offered throughout the industry, there are five options provided here at Metal Barn Central. We’ve listed these available framing options below along with more information about each.
- Cable Bracing and Rods – Depending on who you speak with in the industry, our cable bracing and rods are often referred to as wind bracing. When installed properly, it forms a taut collection in the shape of an “X” between structural frame members and attaches to the concrete or main frame.
- Cross Bracing – Steel cable cross bracing is the most common form used for pre-engineered metal buildings. Solid steel rods, angels, or cables are used to fasten each brace to the top and bottom of the main frame by making an “X” between two rigid frames. The number of braces used for your structure will depend on the size dimensions of your unit, the wind load, and the seismic loads.
- Portal Bracing – This form of bracing is a secondary rigid frame that is positioned between two primary rigid frames in a bay. They’re one of the more expensive framing solutions offered in the metal building industry, but also one of the most reliable. When an opening prevents cross bracing from being used, this is the framing style used on the structure.
- Weak Axis Bending – Weak axis bending is a building bracing style used for structures that require heavy loads on their columns. It’s typically used to increase the size of the base plates, as larger base plates help to prevent the columns from moving under any form of stress.
- Flange Bracing – Made up of structural angles connected between rafters and purlins, flange bracing is most often used to counteract torsion, compression, and lift forces. Most people also refer to flange bracing as the most standard type of building bracing used in the industry. It helps prevent the rafters from moving under heavy loads and heavy stress.
- Temporary Bracing – Temporary bracing is usually only used at the discretion of the crew installing your unit. This form of bracing is required to stabilize your structure during the assembly process. It’s the responsibility of the install crew to provide temporary bracing, as well as the process of removing the temporary bracing after the paneling has been installed. If the proper steps are followed, temporary bracing can help to prevent any structural collapses during construction.
Know Your Bracing – Know Your Metal Building
After reading through this blog, we hope you’ve learned what steel building bracing really is and how it helps to keep your structure standing tall and strong for years to come. If you still have questions about the type of bracing that will be used for your building or how the installation process works, feel free to reach out to us today at +1 980-321-9898 or visit our website for more information.




