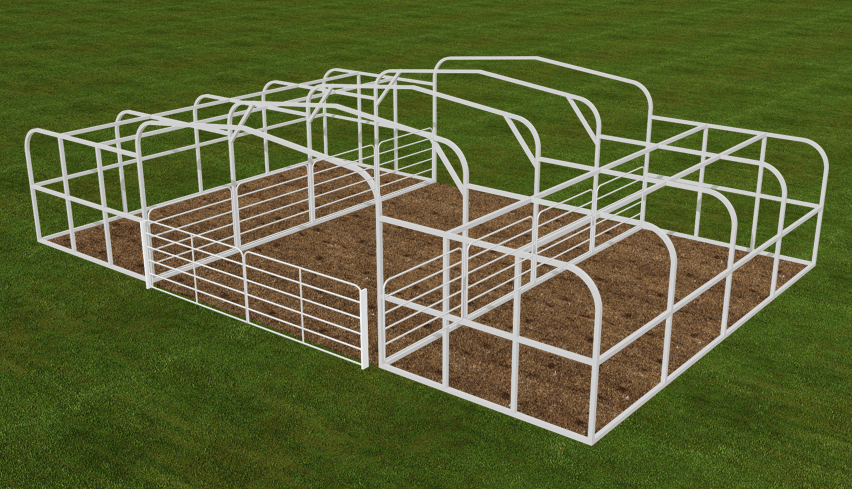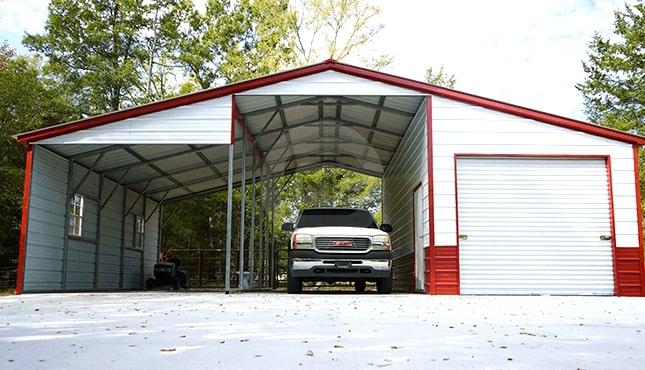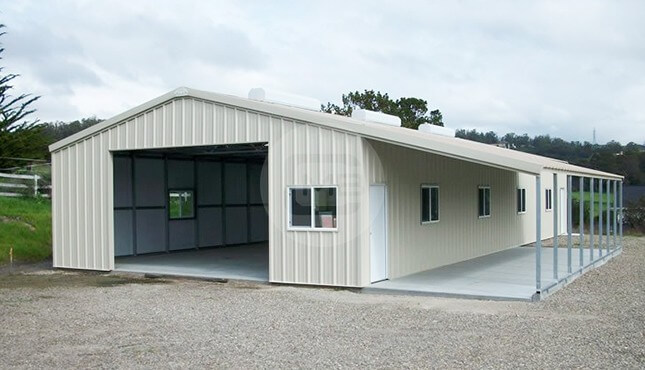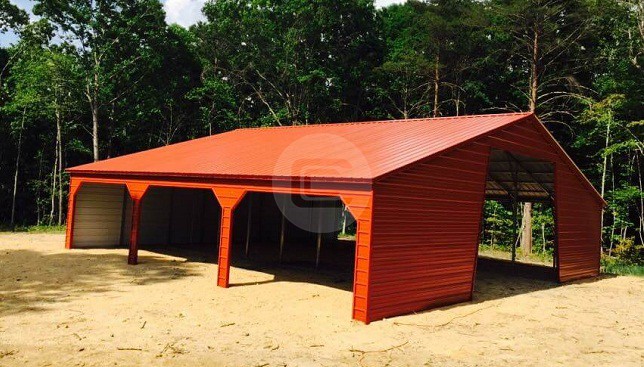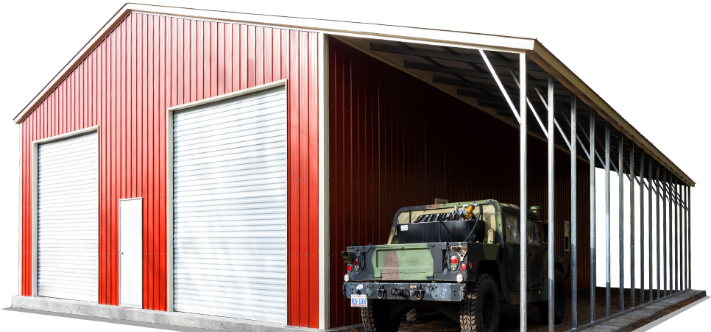The depicted building is a certified 36’W x 26’L x 12’H/9’H continuous roof barn. As shown above, this structure has been designed with 12’W x 25’L center section with a vertical roof, front gable, and the right side closed horizontally. The right 12’W x 25’L lean-to is fully enclosed with horizontal panels, two 36”x80” walk-in doors, one white grid window, double bubble insulation, and one 9’x8’ roll-up door. The left 12’W x 25’L lean-to has a front gable, two white grid windows, and the left side closed horizontally.
You can use this custom barn to shelter your truck or car, lawn equipment, ATVs, agricultural equipment, or your watercraft. The enclosed lean-to can be utilized as a workspace, hobby hut, or a man cave or she shed. One of our building specialists will be more than happy to assist you, just reach out to us today at (980) 321-9898.

