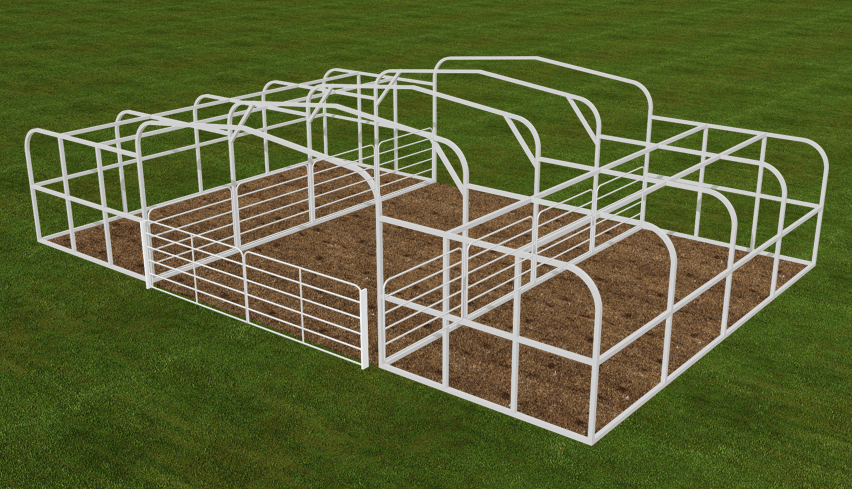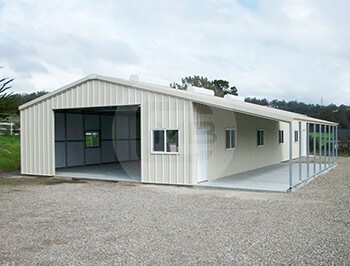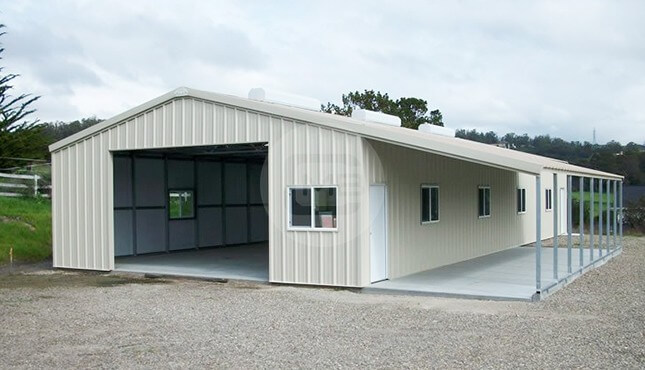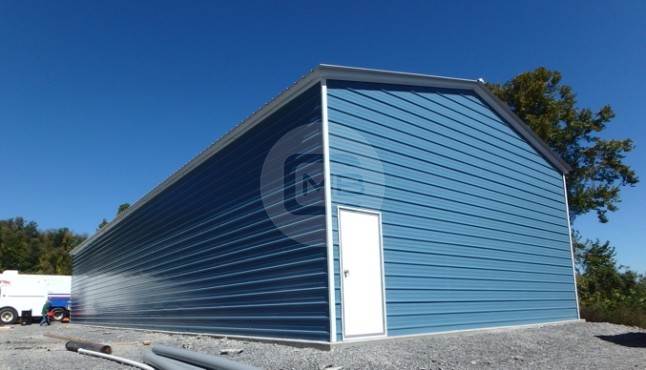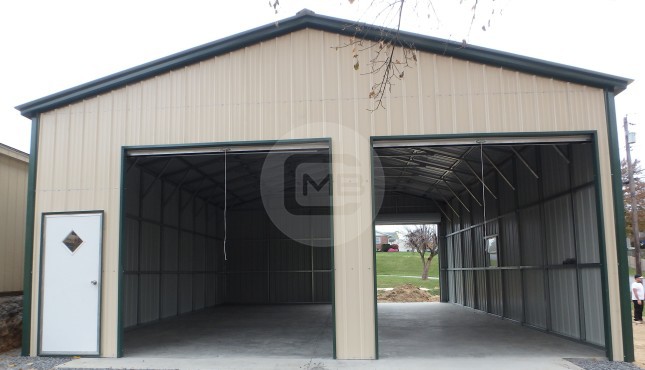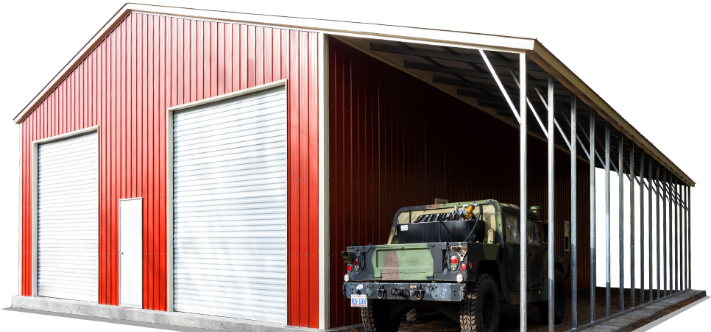36x71x10 Vertical Roof Building – It has the center section of 24x71x10′ with 1 Side Lean of 12x36x7’. This Enclosed building features 6 Windows, (1) 12×10′ Garage door frame-out, 2 Walk-in doors on the side. All sides and ends are enclosed with vertical panel system.
GET YOUR CUSTOM BUILDING TODAY!

