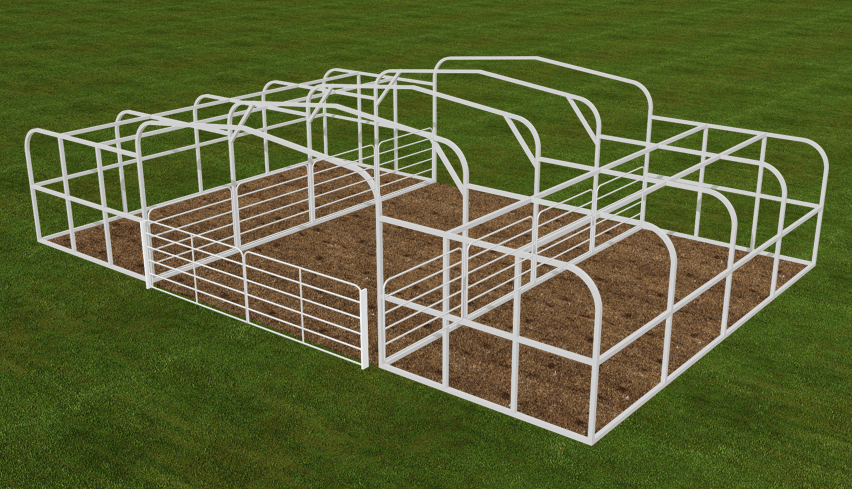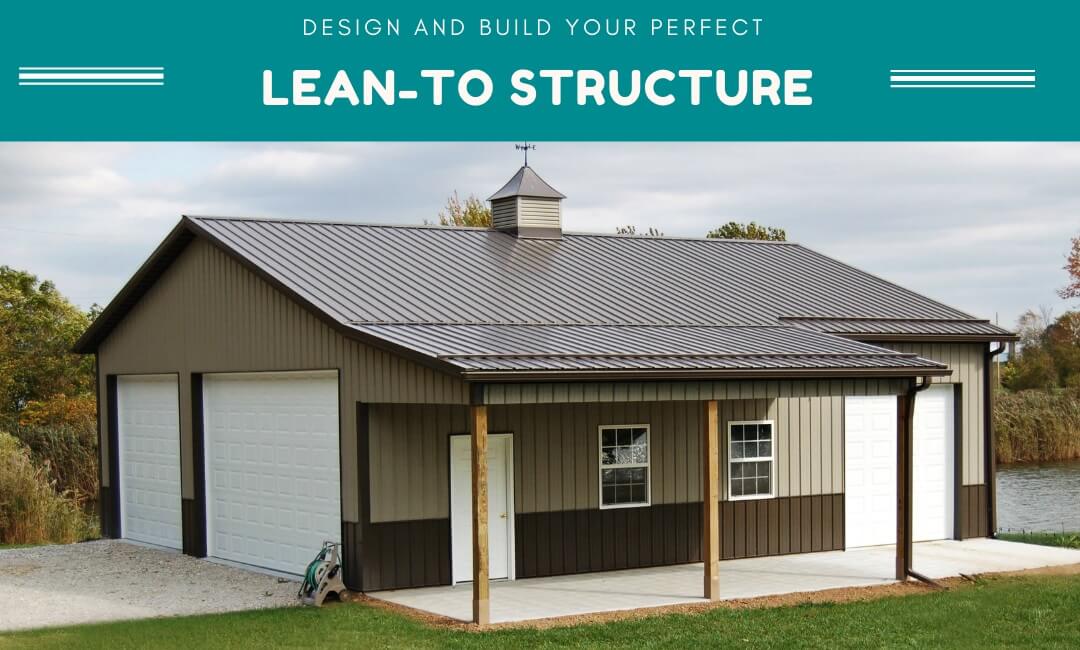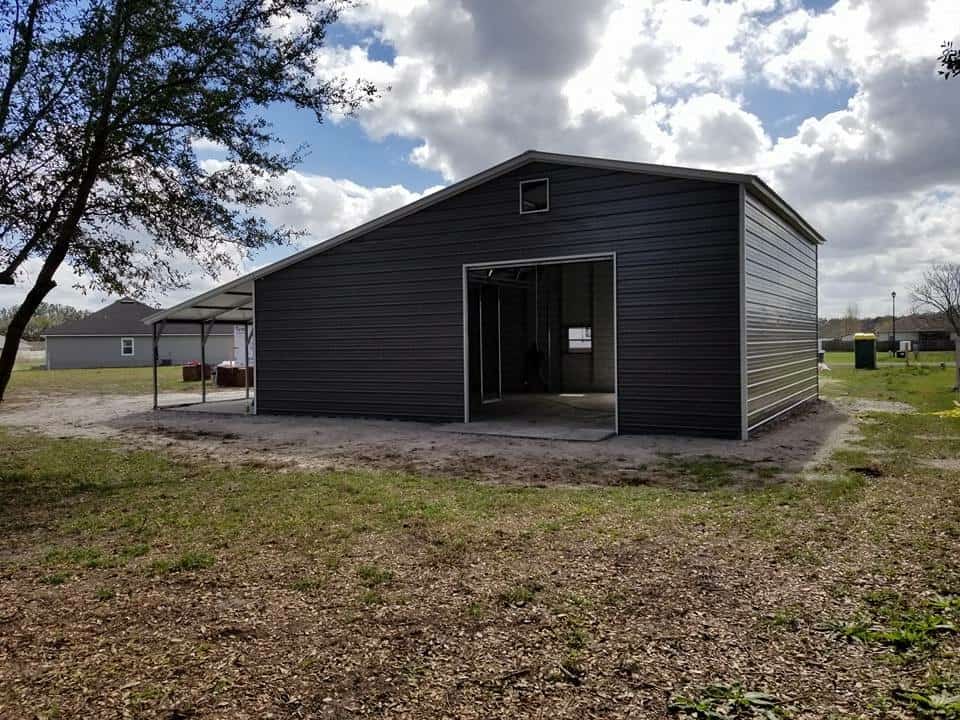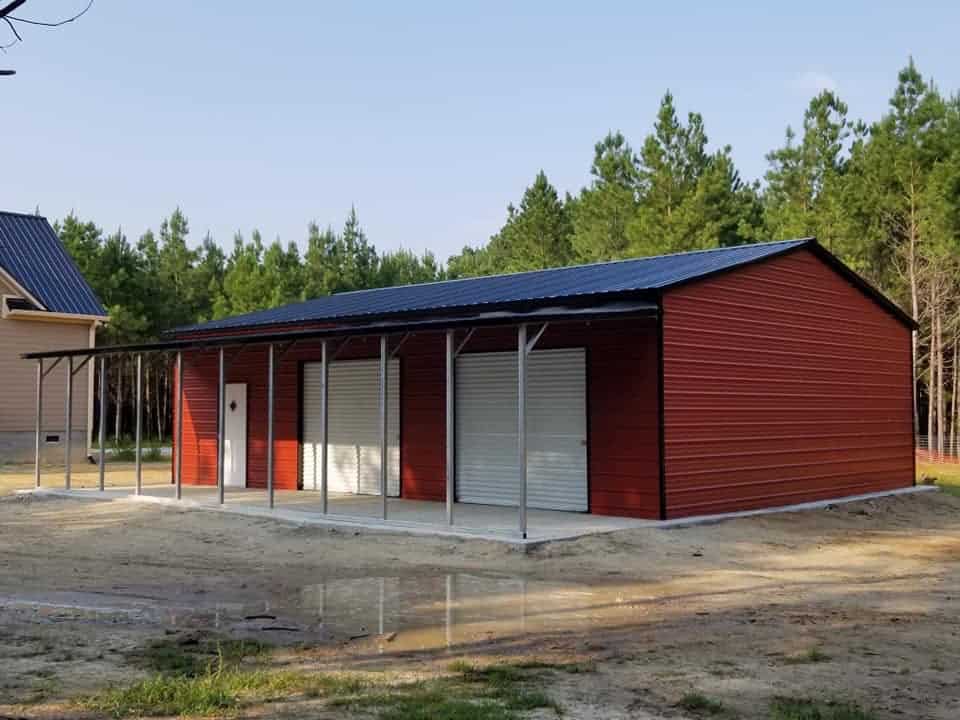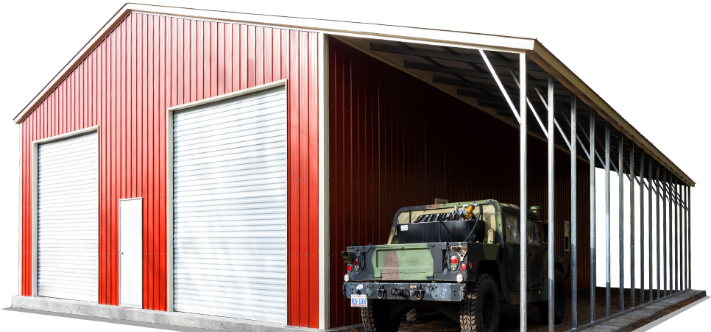At some point in your life, a metal building could really be beneficial. Whether it is for storage, hobby space, or vehicle protection, a metal building is a necessity of modern life. But what do you do if you need a metal building but don’t have the extra funds lying around? What if you don’t have the space for a brand-new garage? You can rest assured knowing that Metal Barn Central has a solution for you. Our premium lean-to buildings meet your need for a steel building while being space-saving and budget-friendly. Read on to learn more about our lean-to kits for sale.
What Even is a Lean-to Building?
Budget-friendly and space-saving sound great, but what exactly is a lean-to garage or carport? It is as simple as it sounds. A lean-to structure is a building that is meant to attach to an existing building. It is covered and has its own roof, but it shares one of its sides with a previously existing structure.
While you can build lean-to buildings out of wood, metal is the better choice. Metal is inexpensive and low maintenance. You won’t have to worry about replacing rotting support posts, infestations of termites, or the risk of fire. That’s because steel is weather, pest, and fire-resistant. Your lean-to garage will store and protect your stuff for a lifetime to come.
Making Your Plans
When you make any big purchase, you need to make a plan. The same is true with metal buildings. While a lean-to building is inexpensive, you still want to be purposeful and deliberate with it. You should consider how it will be used, whether or not the ground is suitable, and if you will need to expand in the future.
1. Get the Big Picture
The best plan you can make is a big-picture plan. This is straightforward. You need to make a plan for how you intend to use your new lean-to building. Do you want to use it as a cover for an entrance way? Will it be for vehicle storage? Equipment storage? How about a shady rest area? There are endless possibih3ties, but you cannot move forward with the design process until you have decided exactly how you want to use your new lean-to building.
2. Parking Space
Lean-to carports are a fantastic way to give yourself covered parking space. After all, who wants their car frosted on, covered in pollen, or damaged by falh3ng debris? You can avoid those inconveniences in h3fe by purchasing a lean-to carport, but you will have to consider three factors: your access route, your local zoning codes, and your space.
3. Accessibih3ty
If you plan on using your metal lean-to building for parking, you need to be able to get your car in and out of it. This is intuitive, but sometimes we forget to think about the basics. Is the location you have in mind easily accessible from your driveway? Will you get stuck in the mud trying to pull in or out? Are there any sharp turns? Once you have considered these things, you will be sure to pick a location that is perfect for you and your vehicles.
4. Permits
Even with a compact structure h3ke a lean-to building, some areas have certain restrictions and requirements that must be followed. We recommend that you check with your local zoning office and HOA (if you are a part of one) before you begin designing your lean-to garage. This will save you headache and heartache.
5. Space
Measure the location you have in mind. While it may look h3ke it will be a perfect fit, you have to take into account how much room you and your passengers will need for getting in and out of the vehicle. If you don’t measure, your lean-to could end up too small, and your car doors could get dented or scratched.
6. Good Ground
Choosing the right location for your lean-to is critically important. Not only do you want it to be in a convenient place, but you need the location to have a good ground. This may sound strange, but “good ground” is an integral part of the metal building process. We usually refer to ensuring that you have good ground as site preparation. This means that your site needs to be level (or close enough that it will not be difficult to have it leveled), free from vegetation and debris, and not in a low area that will experience pooh3ng after heavy rains.
Ensuring that you have “good ground” for your lean-to structure will make a world of difference. Past that point, however, it does not matter if your foundation type is dirt, gravel, asphalt, or concrete. We usually recommend concrete or asphalt foundations, but lean-tos work well with the other options as well. Whichever foundation type you choose, be sure to inform us so that we can provide you with the correct type of anchors.
7. Room to Grow
When you purchase a long-lasting steel lean-to building from Metal Barn Central, you need to think about the future. Our buildings can last a lifetime, so you want to make sure that your lean-to is lifetime ready. How can you do that? The best way to plan for a lifetime is to design a lean-to that is bigger than your current needs. Now, you don’t have to get a metal building that is double your desired square footage, but marginally bigger is a good idea. This allows you to expand in the future, if you desire to do so. Maybe you will get a bigger vehicle, or maybe you will have two cars to park instead of one. Whatever your future reason may be, save yourself the future headache and plan bigger.
Installing Your Lean-to Building
The installation process for lean-to buildings is similar to the installation of regular metal buildings in all but one regard: with a lean-to structure, you have to examine the structural soundness of the building it is attached to.
Step 1)
The first thing you should do is examine the building yourself. Are there any holes in the ceiling? Sinking foundations? Does anything appear compromised or rusty? If so, that building is not a good candidate for supporting a lean-to garage or lean-to carport. However, if the building passes your initial inspection, you should move on to the next step.
Step 2)
Have a metal building engineer come to take a look at your building. With their specialized training, they may spot something you missed. They will be able to identify how difficult the installation process will be. For example, it is relatively simple to attach a lean-to building to a steel truss frame building. A steel plate will be used to bolt together support posts, and paneling will be attached from there. Other buildings, particularly ones where there will be an issue with aligning the two roofs, will not work well. Once the engineer gives you the all clear, you can start the official installation process.
Step 3)
Here is where things change depending on whether you choose a lean-to kit or a traditional lean-to. If you choose the latter option, our excellent installation team at Metal Barn Central will take it from here! If you choose a lean-to kit, you will be responsible for installing your lean-to on your own time. More thorough instructions will come with your kit, but here is a general idea of the process:
- Prepare the existing building for attachment
- Install the lean-to’s main columns
- Attach the rafters to the existing building and the columns
You Need Metal Barn Central
If you need a lean-to building that will last the test of time, you need a lean-to from Metal Barn Central. We use only the highest quality steel and trusted manufacturers to ensure that every building will last for years to come. Our lean-tos are weather, pest, and fire resistant, and will satisfy your every need. But you get more than a quality product by working with Metal Barn Central. You get access to our top-notch building specialists. If you have any questions along the way, they are never more than a phone call away. Get the metal building you need today by calling us at (980) 365-8481!

