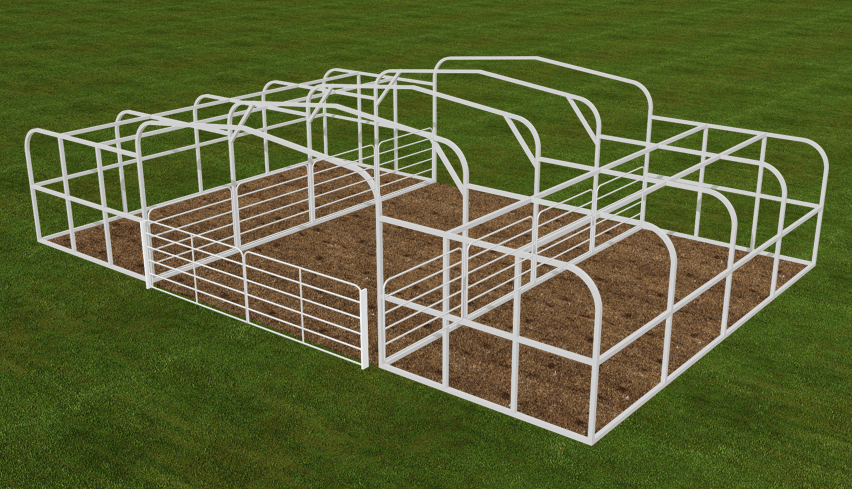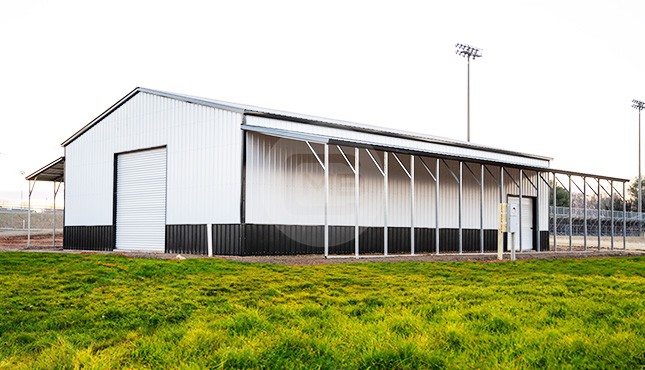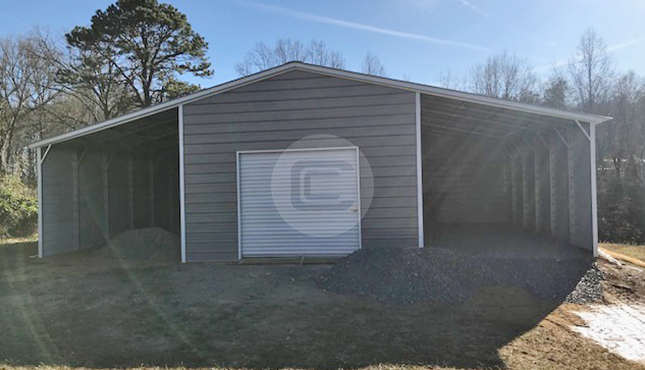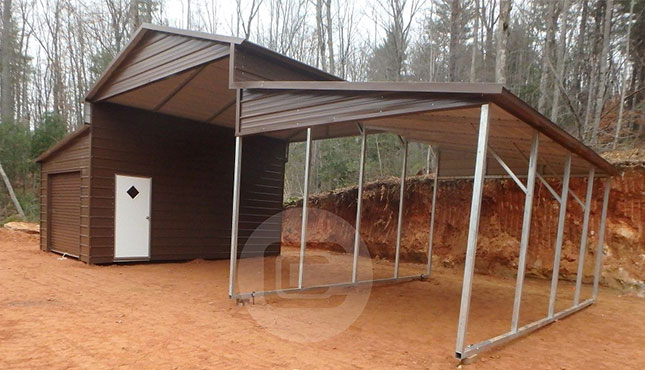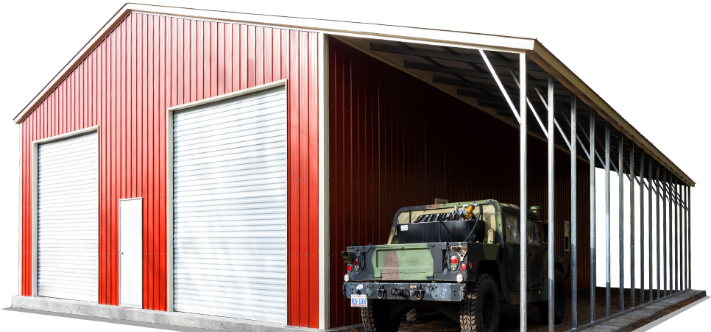Check out the finished product, and we think you’ll like this featured Install of the Month, too. This 64’ x 61’ x 14’/10’ raised center barn is really a beautiful building, and it provides a ton of useful space for all sorts of applications:
- Center building: 40’ x 61’ vertical roof (base is 40’ x 60’)
- 14’ leg height
- Vertical paneling on sides on ends
- Two-tone wainscot
- (2) 12’ x 12’ roll-up doors with header seals
- (1) 8’ x 8’ roll-up door with header seal
- (1) 36” x 80” walk-in door
- Lean-tos: 12’ x 61’ vertical roof (base is 12’ x 60’)
- One lean-to attached to each side
- 10’ leg height
Risk Cat II certified for human occupancy

