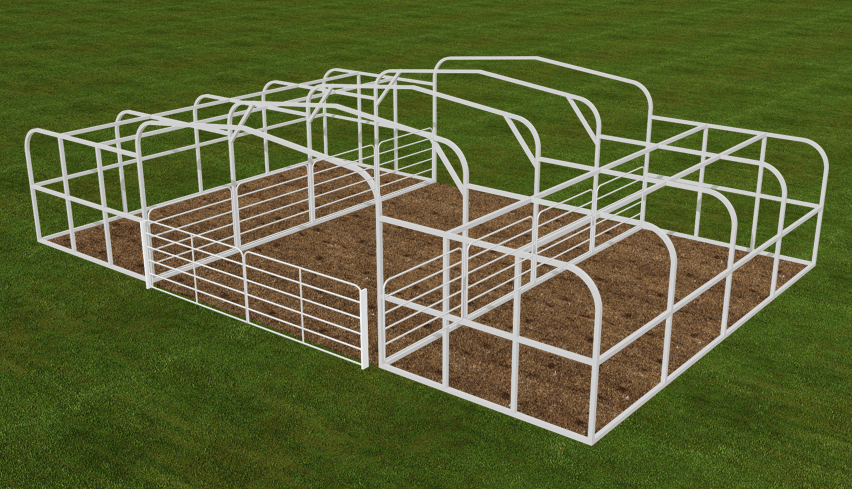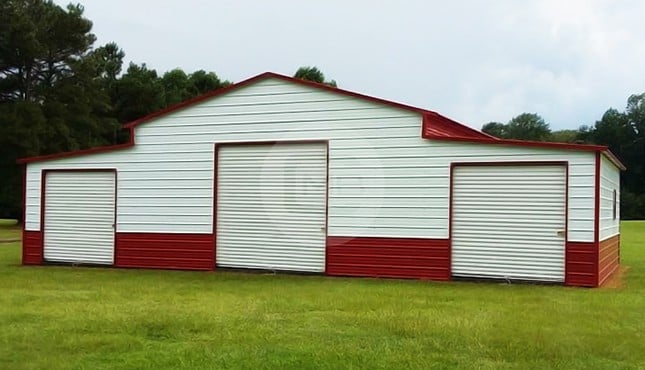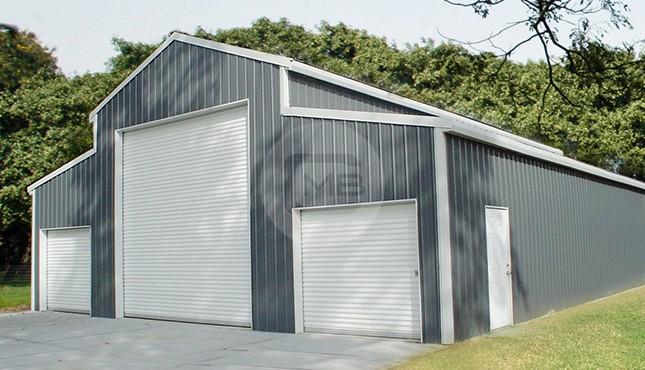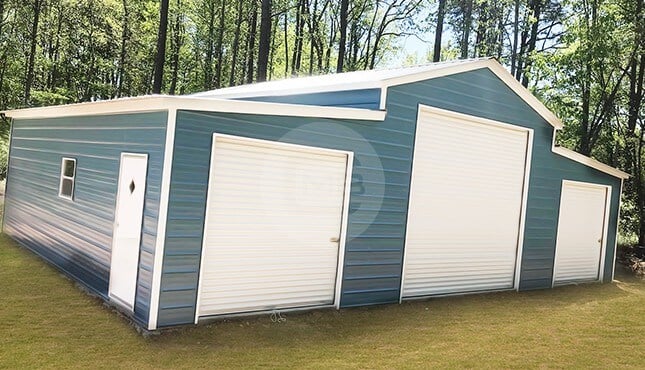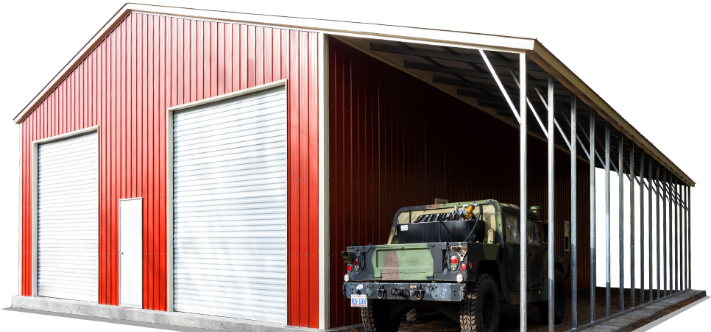Prefabricated Metal Barn for farm storage featuring 48’ width (total width is 48 where the center section is 24’ wide and lean-tos’ are 12’ wide each) 31’ long (frame is one feet shorter than actual length due to one-foot overhang) 12’ tall (where the lean-tos are 9’ tall)
This 48×30’ Farm Barn Storage features vertical roof style, 1 garage -door of 10×10’ on the center section’s front end, 2 garage doors of 8×8’ on each lean-to’ front wall and two 30×30” windows.
This farm storage barn is strong to withstand heavy wind/snow and durable with added strengths by anchors & braces. Featured 48×30’ farm Storage Barn is no lesser in aesthetics, it has two-tone color matching with trim and roof.
This Farm Storage Barn is also searched as –
- Farm equipment storage buildings
- Farm buildings
- Farm equipment storage building plans
- Farm storage buildings for sale
- Farm machinery storage buildings
- Farm equipment shed plans
- Ag storage buildings

