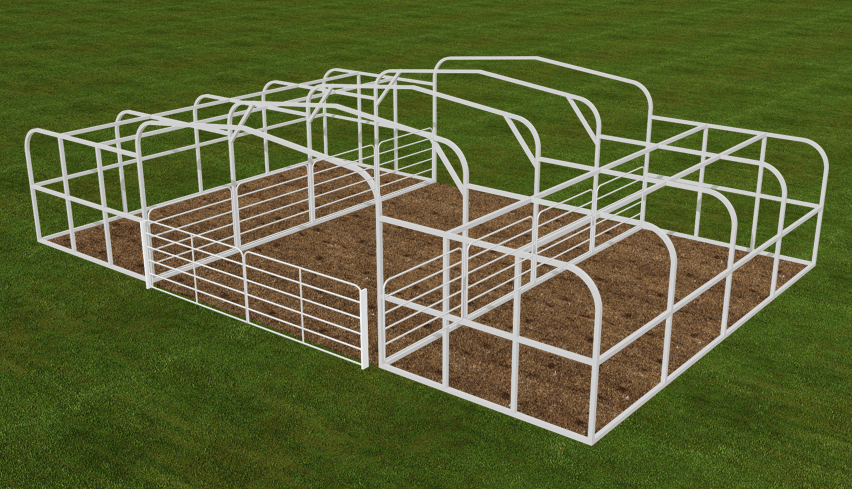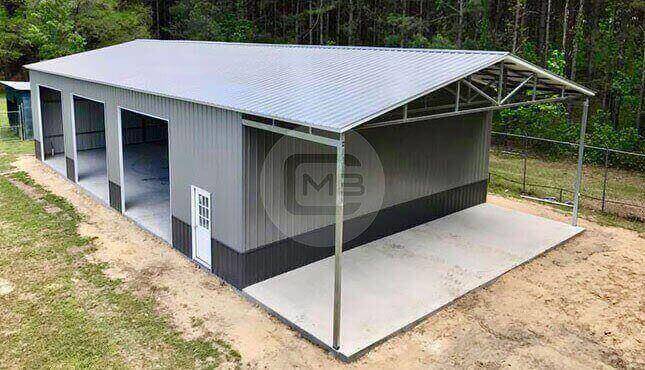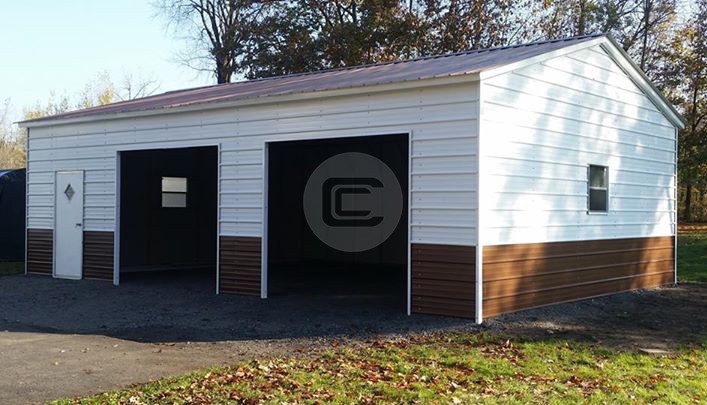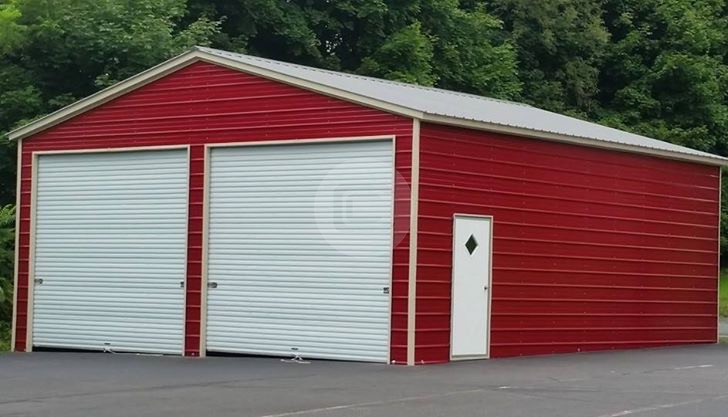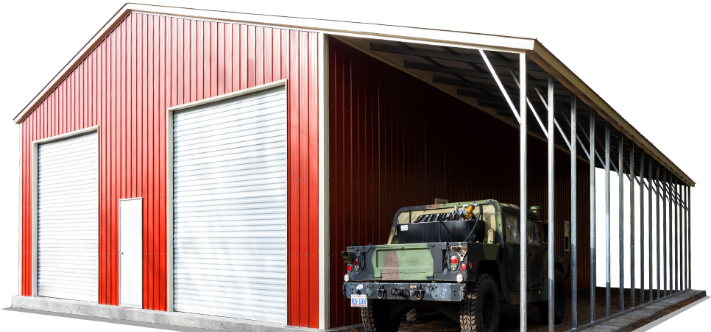Shown above is a fully-enclosed 40’W x 80’L x 14’H metal garage featuring a vertical roof, three 12’x12’ frame-outs, two 10’x14’ frame-outs, and one standard (36”x80”) walk-in door frame-out. This steel structure can be utilized for multiple commercial, agricultural, and residential purposes, including shelter for equipment, livestock, a riding arena, garage, workshop, and so much more! With a little bit of imagination, the possibilities are practically limitless.
If you’re interested in this structure, it can be yours today with just a small deposit, or design one of your very own with the help of one of our building specialists. Just give us a call today at (980) 321-9898 to get started.

