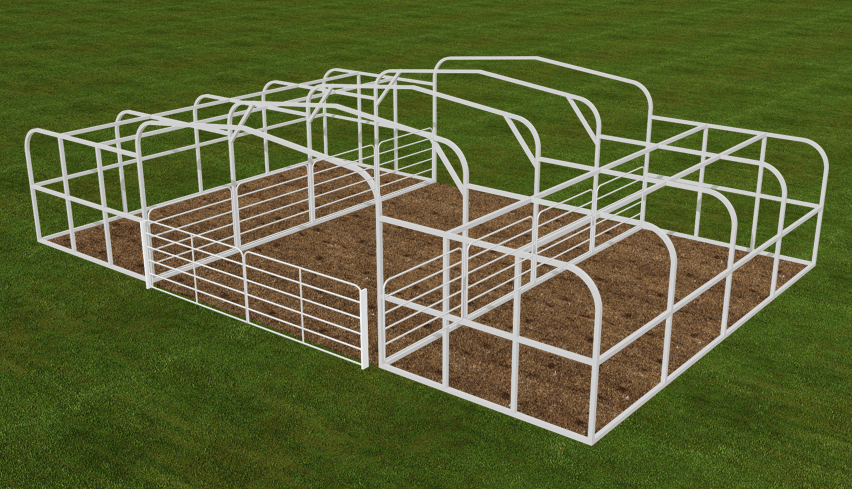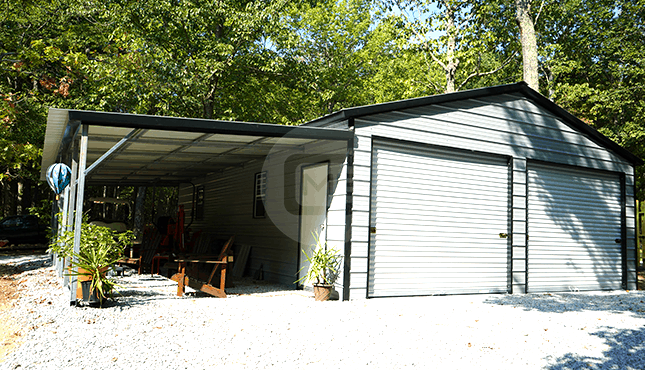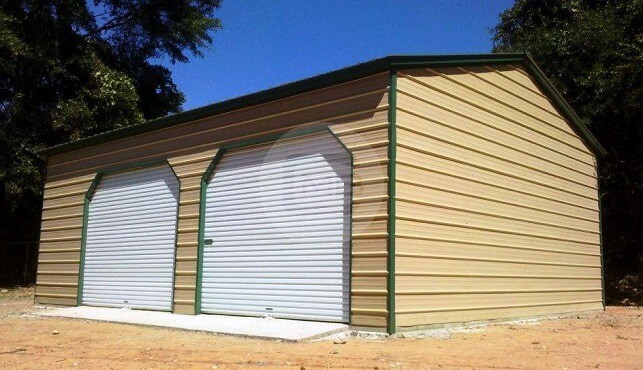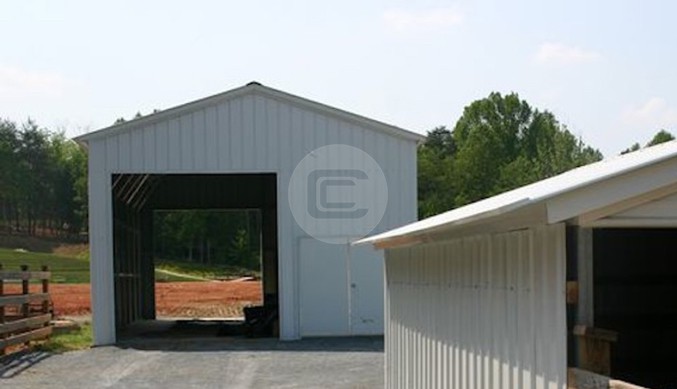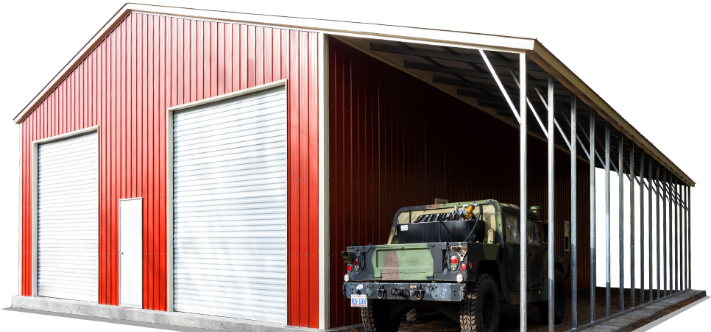The certified 36’W x 36’L x 9’H/6’H steel building shown above is one of our customized garages. It features a vertical roof, horizontally closed sides and ends, two 10’x8’ roll-up garage doors on the front end, one 36”x80” walk-in door under the lean-to, and three 24”x36” white grid windows under the lean-to. With such a unique design, there are a variety of ways you can utilize this structure, including the following:
- Workshop
- Storage Unit
- Parking Area
- Covered picnic area
- Home
- And so much more!
For more information regarding this steel garage, feel free to contact one of our building representatives today at (980) 321-9898. Let us help you find your dream storage solution!

