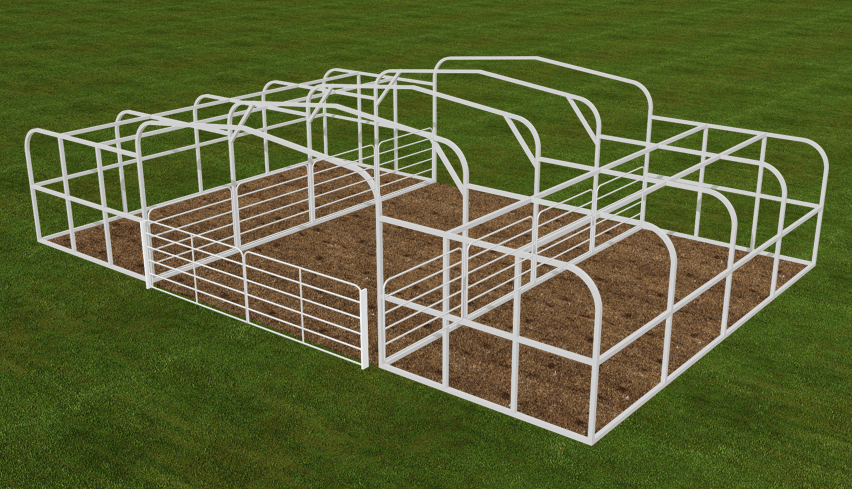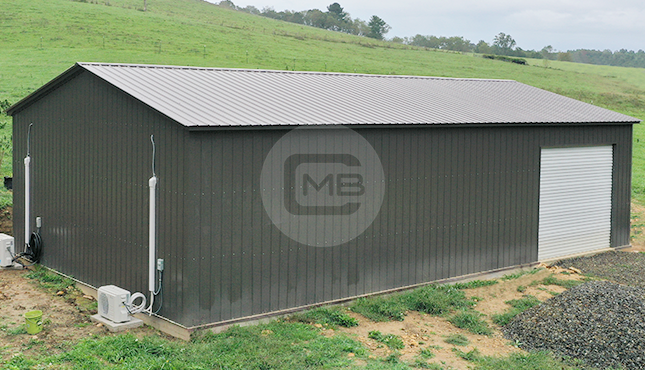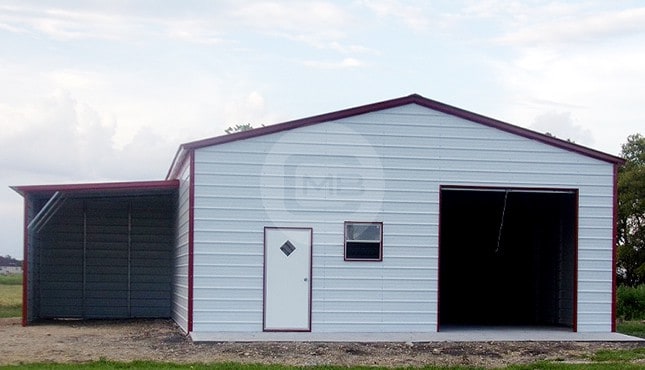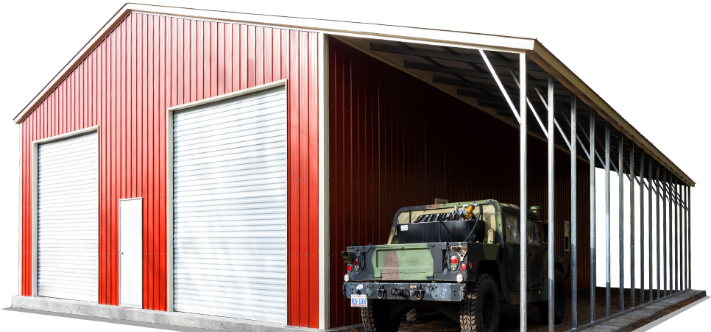You could use a custom 30’W x 51’L x 12’H metal building like this for garage, workshop, barn, storage, or residential functions … OR you could do what this particular customer did, and turn it into your own hemp production facility! This particular install features a burnished slate vertical roof, burnished slate vertical side paneling, one 10’ x 12’ roll-up garage door, and one 36” x 80” walk-in door.
How could YOU use a fantastic steel structure like this which includes 1500 square feet of clear-span multipurpose space? Essentially any way you want! Get in touch with us at Carport Central today, and let’s get YOUR custom building started!






