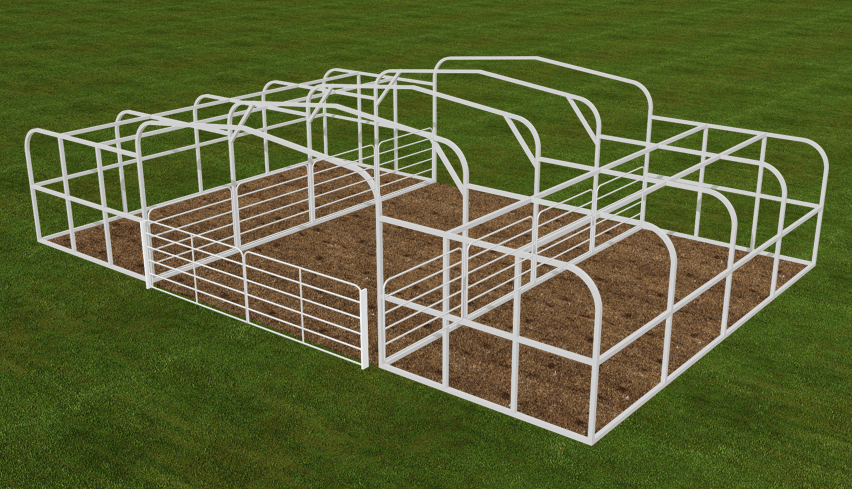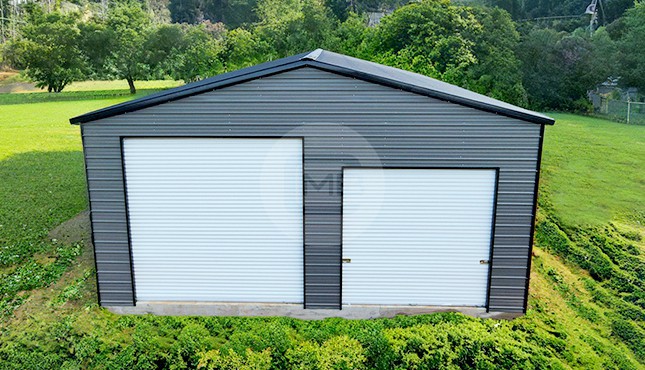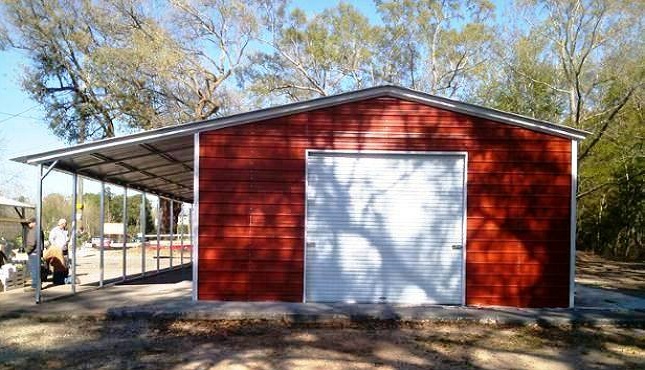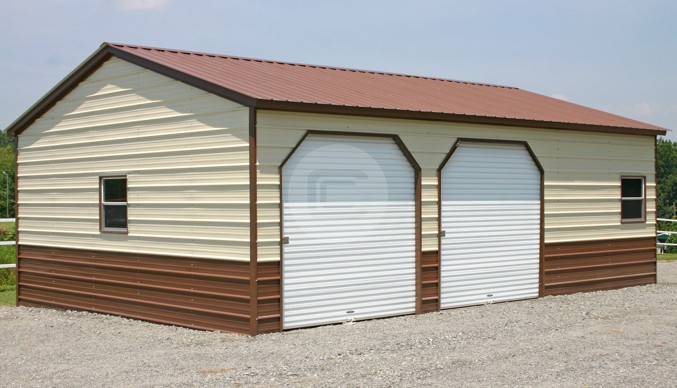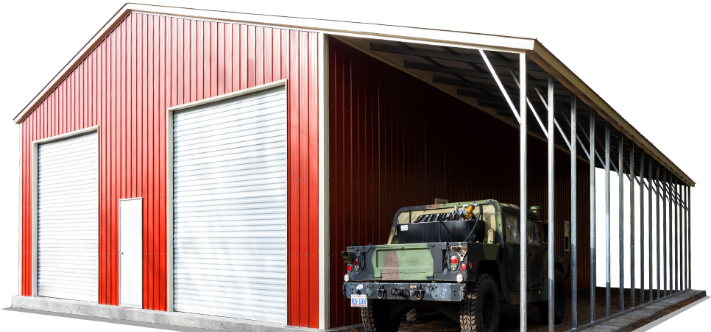When you look closer at this Install of the Week, and you’ll get a better idea of what a custom metal garage can really be. Check out some of the specs and features on this 30’ x 51’ x 13’ garage building:
- 30’ x 51’ vertical roof (with a frame base of 50’)
- 13’ side wall height
- 1500 square feet of protected interior storage space
- Engineered and certified to meet local building codes
- One 12’ x 12’ roll-up door with header seal
- One 10’ x 10’ roll-up door with header seal
- One 36” x 80” walk-in door with window
- Three 24” x 36” windows
Black roof paneling, quaker gray sides and ends, and black trim

