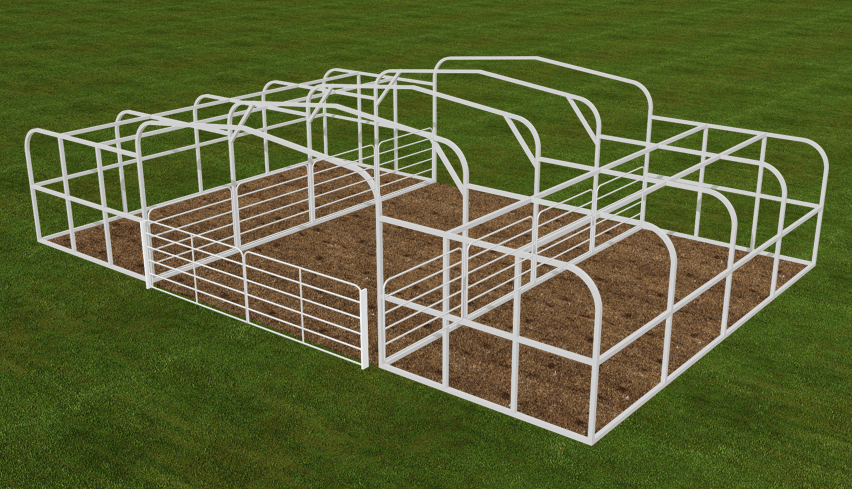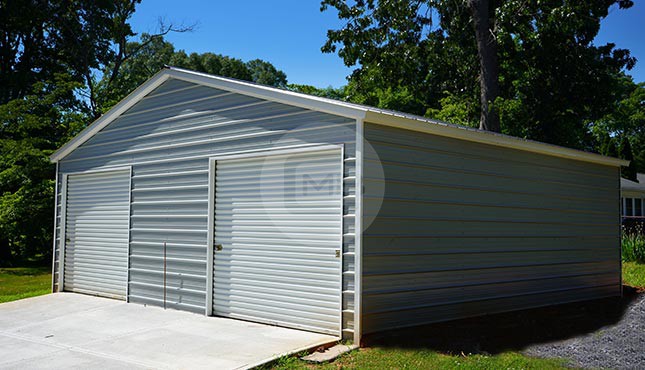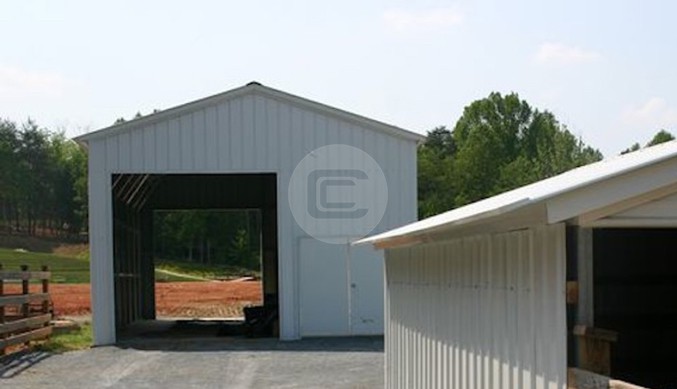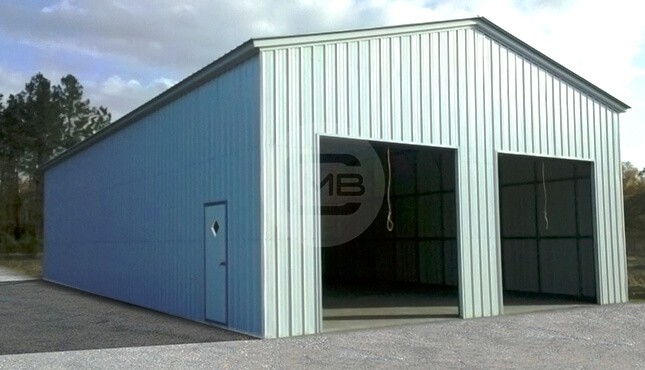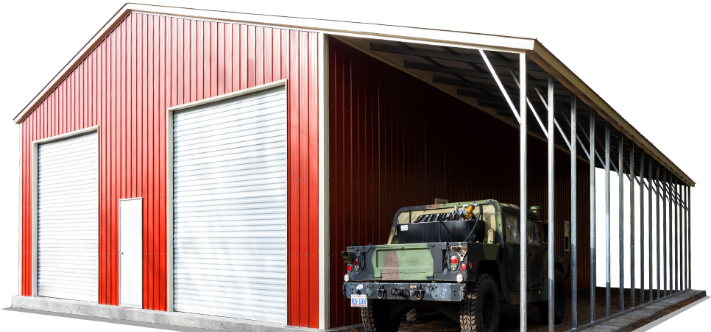The featured building is a 28’W x 26’L x 9’H certified metal garage. It includes a vertical roof, horizontal side panels, two 9’x8’ garage doors, and one 36”x80” walk-in door. If you’re in need of additional parking space, a personal workshop, office, or simple storage space, this is your answer! We custom-design and engineer each of our structures to meet and exceed all your needs and expectations. You, the customer, are responsible for all site preparations. Call us today for a customized quote and more information regarding this building.
28×26 Metal Garage
$15,709.00
(PRICE VARIES BY STATE AND LOCATION)
Product Details
The featured building is a 28’W x 26’L x 9’H certified metal garage. It includes a vertical roof, horizontal side panels, two 9’x8’ garage doors, and one 36”x80” walk-in door.
Additional information
| Type | Vertical Roof Garage |
|---|---|
| Roof Style | Vertical |
| Width | 28 |
| Length | 26 |
| Height | 9 |
| Certification | Built to Local Code |
| Sides Closed | Yes |
| Ends Closed | Yes |
| Gable Front | No |
| Gable Back | No |
| Garage Door | (2) 9’ x 8’ garage doors |
| Walk in Door | (1) 36” x 80” Walk-in door |
| Windows | No |
| Warranty | 30-day workmanship warranty, 10 year panel warranty (chipping and cracking only), and 20 year rust through warranty on both the 12 gauge and 14 gauge frames. |

