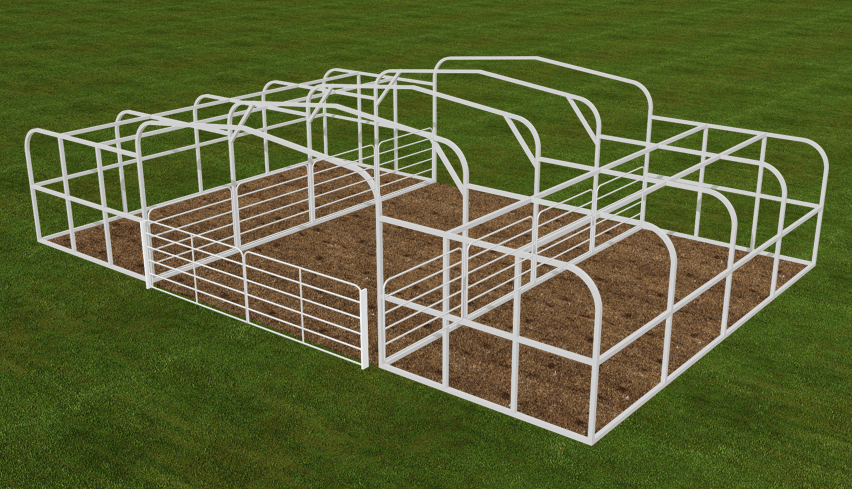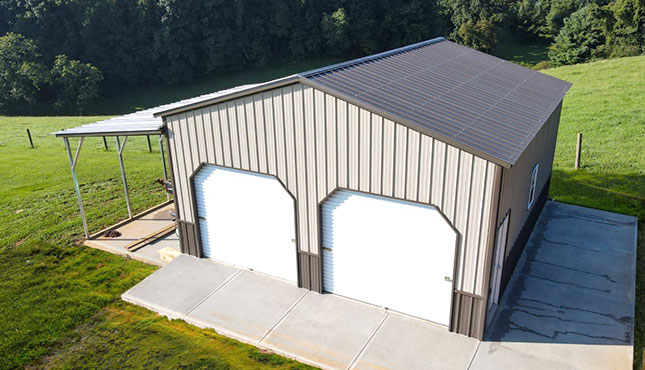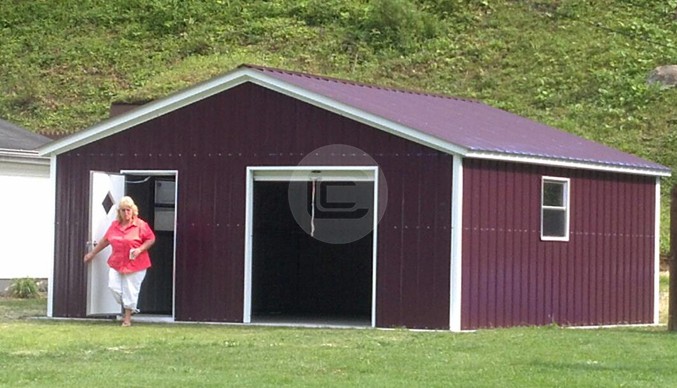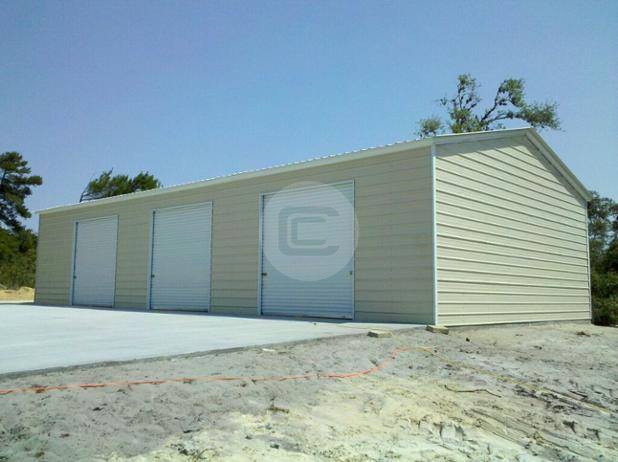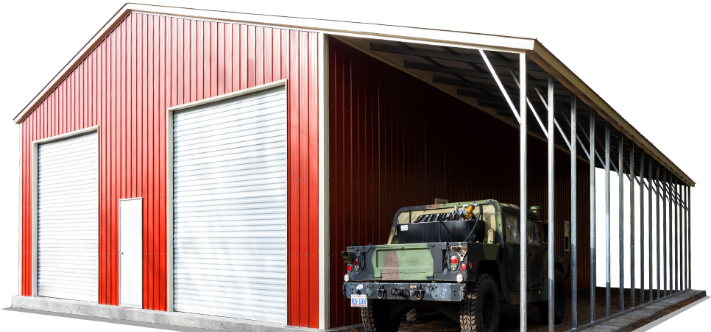24’ x 26’ x 11’ double garage with 12’ x 26’ x 10’ lean-to features and benefits:
- 24’ x 26’ x 10’ vertical roof metal garage (frame base of 25’L)
- End and side walls covered with sturdy vertical metal paneling
- 600 square feet of fully-enclosed interior space
- Two 9’ x 8’ roll-up doors with 45-degree cuts and header seals
- One 36” x 80” premium walk-in door on the right side
- Two 24” x 36” premium home windows
- Single-bubble vapor barrier on roof interior
- Beautiful vertical wainscot around garage exterior
- Attached 12’ x 26’ x 10’ lean-to on left side of building

