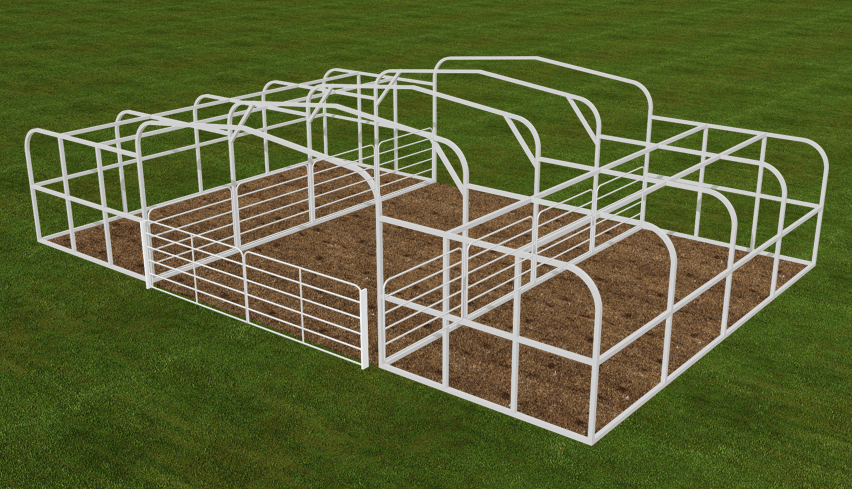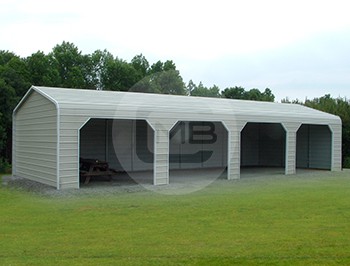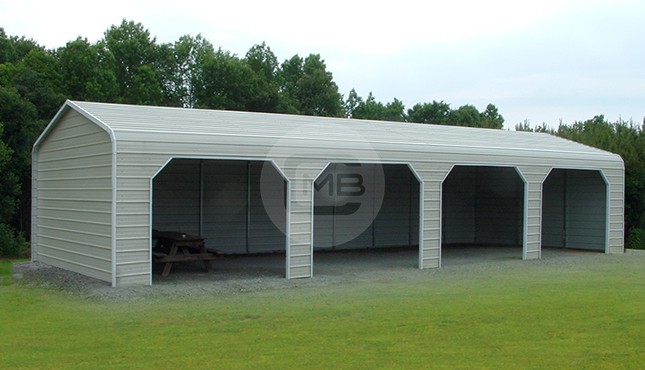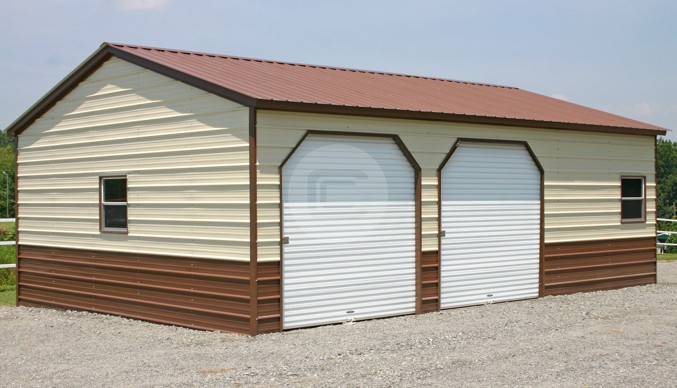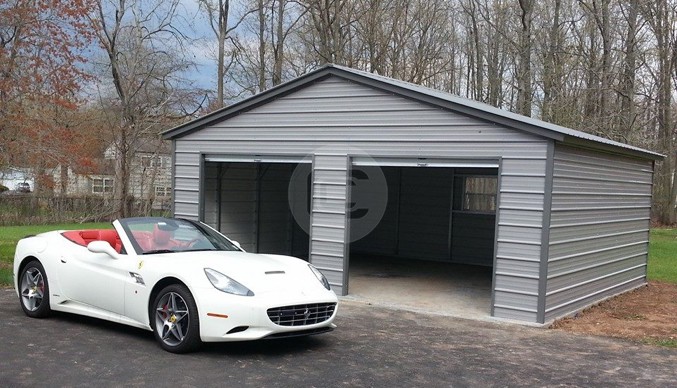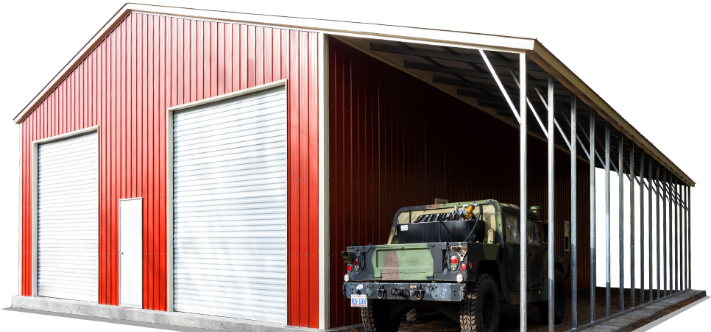20×51 Prefab Enclosed Building – This regular roof Enclosed Building features 20’ width x 51’ length x 9’ height, Regular roof style (curvy structure). It is Fully Enclosed Building with (4) 10×8 Side Entry Frame-Outs with Dutch Corners
20×51 Prefab Enclosed Building
$11,370.00
(PRICE VARIES BY STATE AND LOCATION)
Product Details
Regular Roof Fully Enclosed Building
Additional information
| Type | Enclosed Garage |
|---|---|
| Roof Style | Regular Roof |
| Width | 20 |
| Length | 51 |
| Height | 9 |
| Gauge | 14 Gauge |
| Certification | Built to Local Code |
| Sides Closed | Yes |
| Ends Closed | Yes |
| Gable Front | No |
| Gable Back | No |
| Garage Door | 4) 10×8 Side Entry Frame Outs with Dutch Corners |
| Walk in Door | No |
| Windows | No |
| Warranty | 30-day workmanship warranty, 10 year panel warranty (chipping and cracking only), and 20 year rust through warranty on both the 12 gauge and 14 gauge frames. |
| Delivery / Installation | Delivery and Installation Included. Lead times vary based upon installation location. |

