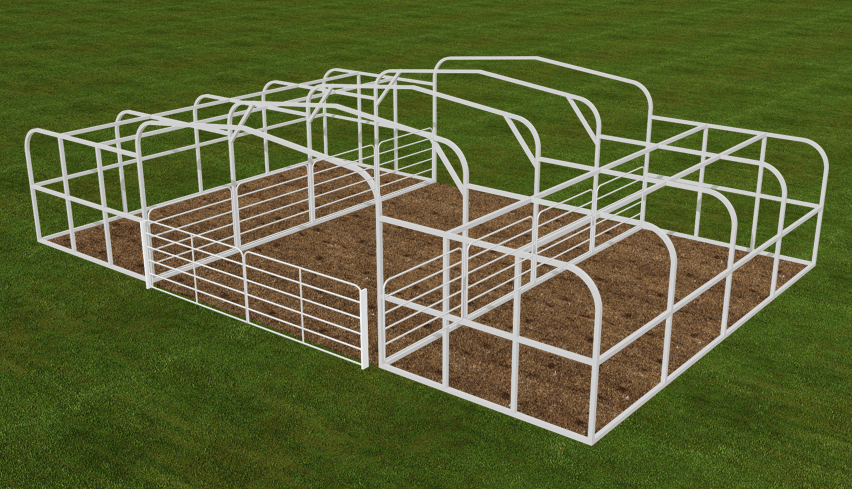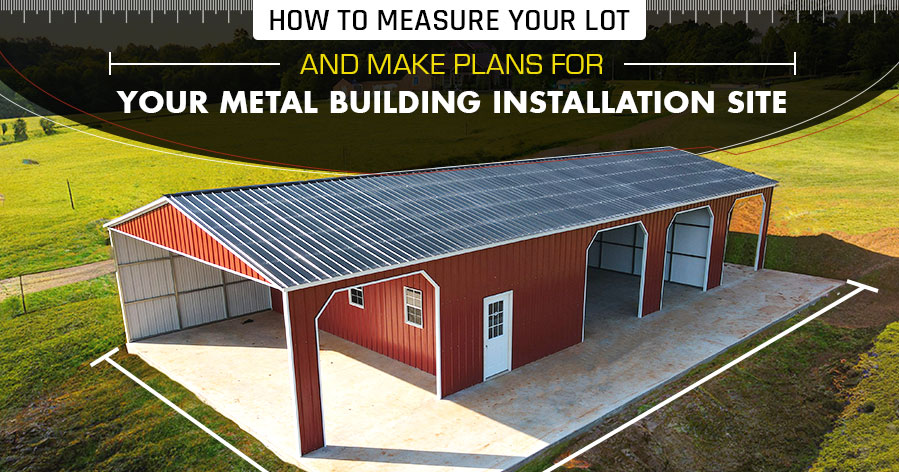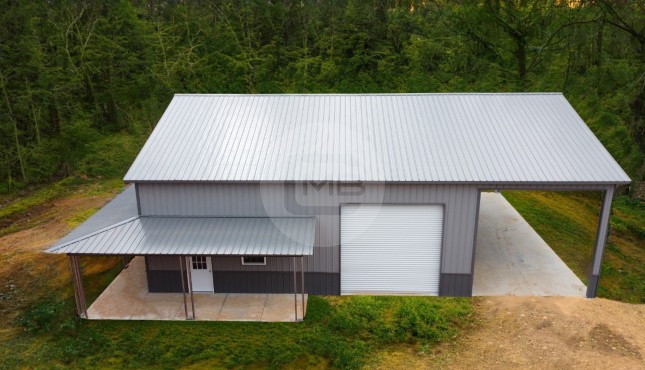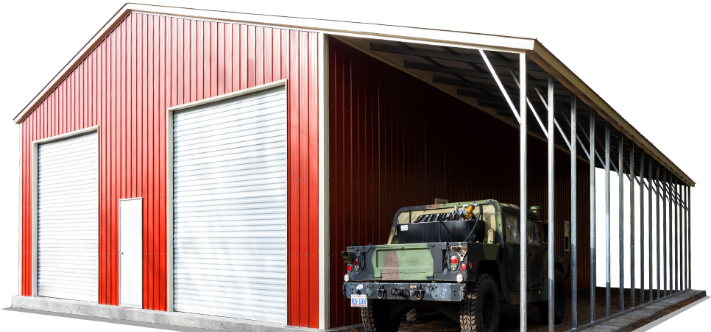So you’re thinking about installing a custom metal building…
That’s fantastic! A custom metal building from a reputable provider like Metal Barn Central can be a perfect solution for all sorts of protected storage and other building application needs, ranging from residential, to agricultural, to commercial, to industrial. But before finalizing the construction and installation of any steel structure, you first need to decide where to put it. And if you’ve already got some property set aside for this purpose, you’ll then need to take some basic steps to make sure your lot and your installation site are ready to accommodate your building needs.
Building dimensions are a key consideration. The length, width, and design of the building you want and need will obviously help to dictate how much lot space you’ll need in order to turn your building dream into a reality. Let’s take a closer look at some things you’ll need to keep in mind, along with the preparatory steps you’ll need to take in advance of the building installation.
Important planning and preparation considerations
What are you planning on doing with your building, exactly? Is it meant primarily to be a garage, a storage building, a farm building, a commercial building, or perhaps a combination of these? Each particular building application has its own particular set of considerations in terms of access points, required space, etc. Here’s a helpful checklist of things to go through:
⇒ Land-to-building ratio
This is a more accurate measurement of land usage than simply making a square footage calculation. If the land-to-building ratio is too high, your land may not be used to its full potential, and you could end up with a significant amount of empty space. On the other hand, if the land-to-building ratio is too low, you could find yourself in a tight squeeze in terms of accommodating your building needs and will be limited in terms of future expansion possibilities. Land-to-building ratios have traditionally been used more for commercial and industrial applications, but they honestly have useful applications for any planning building project.
⇒ Zoning requirements and property condition
Zoning requirements shouldn’t be confused with building codes. Zoning types usually fall into the categories of residential, commercial, and industrial. Each has its own set of restrictions in terms of acceptable building height, density, etc. For example, if you’re looking to construct more than one building on your property, you’ll need to ensure that your local zoning ordinance will accommodate your plans. Zoning can also help to decide where any driveways, parking, fencing, signage, etc., will need to go.
Current property condition and other particulars matter, too. Will you be constructing a free-standing building or adding on to an existing structure? Does your land already have the necessary utility lines in place? And don’t forget about the need to secure any metal building permits which may be required in your area, as well.
⇒ Property lines and setbacks
Don’t forget to consider property lines and any setbacks which may apply. You might not have as much space available as you first thought, depending upon the circumstances. In terms of property lines, take a look at your close neighbors, as well as how close they might build adjacent to your property. If privacy or noise issues are a potential concern for you, then you’ll want to provide ample space between your new building and your neighbors’ property.
You’ll also want to factor in any applicable setback regulations in your area. In many cases, the local city or county is permitted to use up to 10 feet of your land for things like road widening or utility work. That being the case, it’s wise to give your building at least a 25-foot buffer from any adjacent roads or right-of-ways.
Measuring out your building site space
Let’s say you’ve landed upon the particular metal building width and length dimensions that you need. Before you get to the point of scheduling a building installation date, it’s a good idea to stake out your building site and use a line level to see how level your land is. Here’s a helpful YouTube tutorial to help guide you through the process. If your building site is far enough out of level, you’ll want to take steps to make it more level before the date of building installation arrives.
More handy metal building installation site prep tips
Here are a few more things you’ll want to do before your building materials are delivered for installation:
Be sure to obtain any necessary building permits that may be required in your area.
♦ Make sure your site is level – sites must not be more than 3” off level to avoid any cut leg fees or other additional labor or return trip fees. As a rule, metal building providers don’t provide any groundwork or site preparation services, so that’s something you’ll need to address ahead of time.
♦ Mark any utility lines running on or around your planned site to make sure they’re visible to the installation crew. Not sure about the exact location of water, gas, or electric lines on your property? That’s OK; in most instances, you can simply call 811 and arrange for someone to come out and mark your utility lines free of charge.
♦ Clear all obstacles and debris from around the installation site to avoid any sort of build-over fee. Installation crews generally need a minimum of 3’ of clearance on all sides to be able to secure your building framing, paneling, and trim.
♦ At Metal Barn Central, we can install on almost any level surface, including concrete, asphalt, gravel, and even plain level ground. But if you do plan to pour an asphalt or concrete slab for your new building, let your metal building partner know that ahead of time. A new slab should be allowed to set and cure for at least 72 hours before any scheduled building installation.
♦ And when it comes to pad measurements, the pad should match the exact width of your building and should measure 1’ shorter than the length of your building’s roof. The primary exception to that rule is Florida installations. In Florida, they require a concrete pad to be ¾” wider than the building, and the pad length should actually match the length of your building.
Get your best metal building solution from Metal Barn Central!
Purchasing the right custom metal building can be a significant investment. Because that’s true, you want to make sure you’re getting the best product from the best provider and that you’re also getting the best customer service. Metal Barn Central is a clear choice!
¤ Nobody else offers a better selection of light-gauge steel structures for any and all applications. In addition, we deliver and install in 46 states at no extra cost!
¤ Want to create your own custom building design? You can take advantage of our powerful, easy-to-use 3D Building Designer to create your own ideal metal building design in minutes!
¤ Would you like to get a custom metal building kit that you can install yourself for a discount? Metal Barn Central makes those available, too!
¤ Metal Barn Central also offers the best metal building financing and RTO solutions you’ll find anywhere. We’ll help you get the building you need, and we’ll help you to fit it within your budget, too!
At Metal Barn Central, we’re here to walk with you every step of the way to make sure you get exactly what you need, the way you need it. Reach out to us online, or simply give us a call at (980) 365-8481 to get started today!
We invite you to come and experience the Metal Barn Central difference for yourself!





