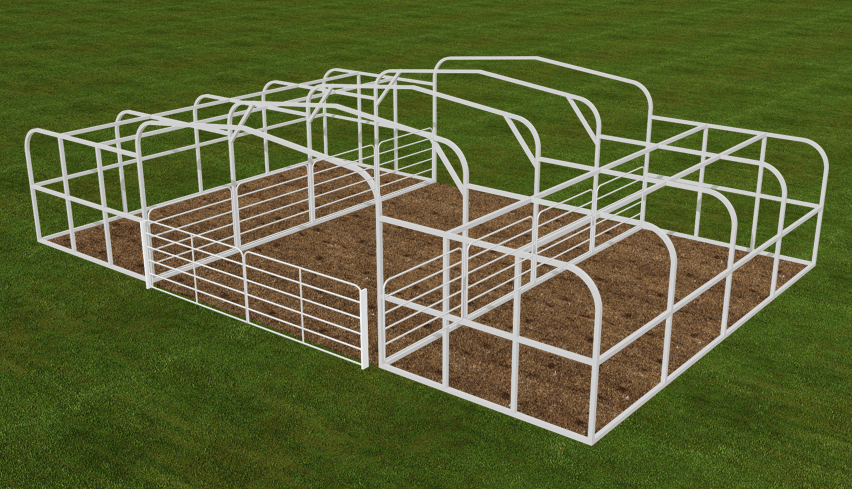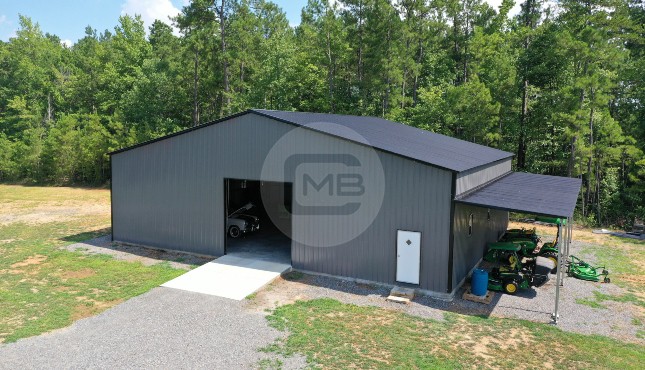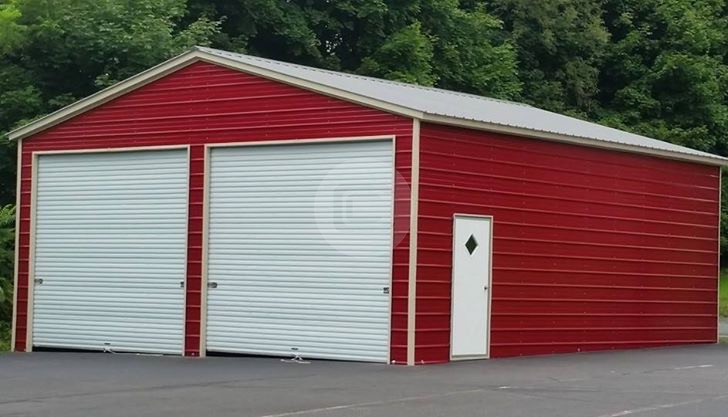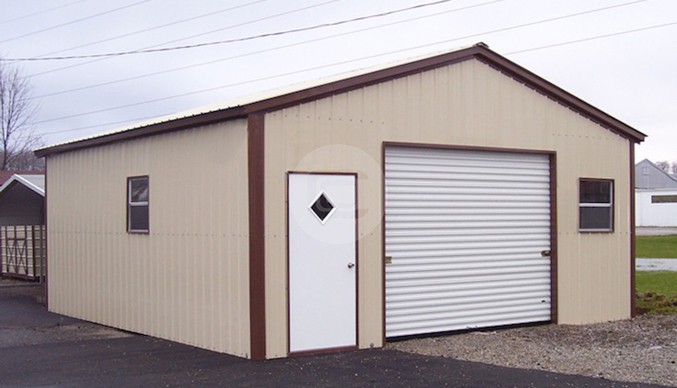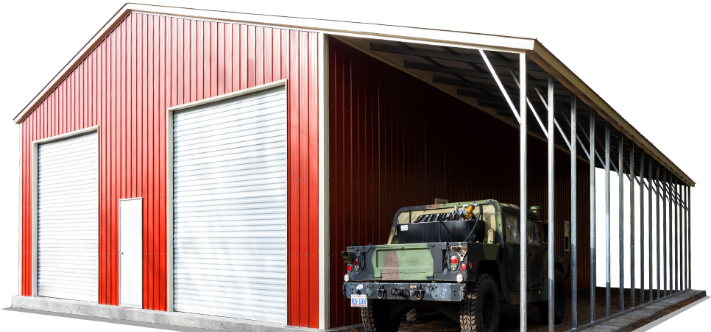For starters, this building is big. The main garage boasts dimensions of 60’W x 51’L x 14’H – that equates to some 3000 square feet of fully-enclosed, protected space to work with! It features one roll-up door, two walk-in doors, and 6 windows, so it offers both ease of access and plenty of ways to let in natural light and ventilation. There’s a spacious 12’W x 51’L x 12’H lean-to area on the side too, so you’ve got lots of open-air coverage available for other uses, too. Big needs call for big building solutions, and this sizable steel structure really delivers!
60x51x14 Garage with Lean-To
$75,832.00
(PRICE VARIES BY STATE AND LOCATION)
Product Details
This 60’ x 51’ Metal Garage features 14’ leg height, 12×12 roll up door, 36”x80” walk in door, Windows and a vertical roof.
Additional information
| Type | Garages |
|---|---|
| Roof Style | Vertical |
| Width | 60 |
| Length | 50 |
| Height | 14 |
| Gauge | 14 |
| Certification | 140-30 Certified |
| Sides Closed | Yes |
| Ends Closed | Yes |
| Gable Front | No |
| Gable Back | No |
| Garage Door | Yes |
| Walk in Door | Yes |
| Windows | Yes |
| Warranty | 30-day workmanship warranty, 10-year panel warranty (chipping and cracking only), and 20-year rust through warranty on both the 12-gauge and 14-gauge frames. |
| Delivery / Installation | Delivery and Installation included at no extra cost. Lead times vary based upon installation location. |

