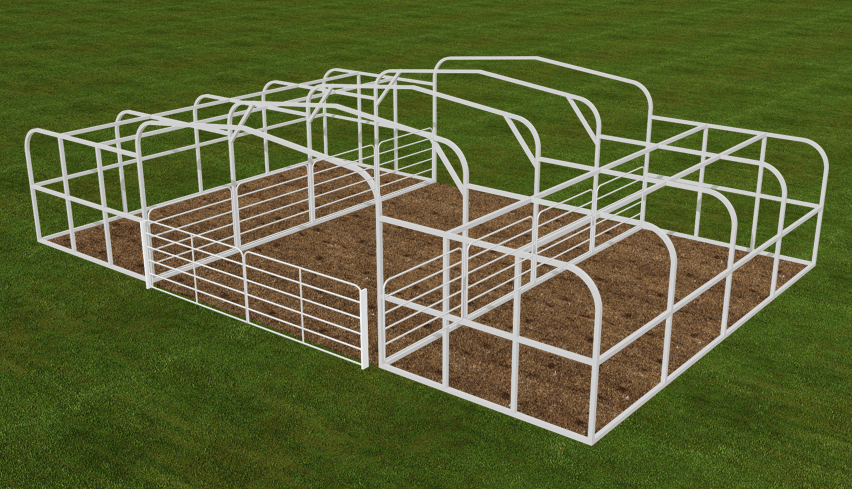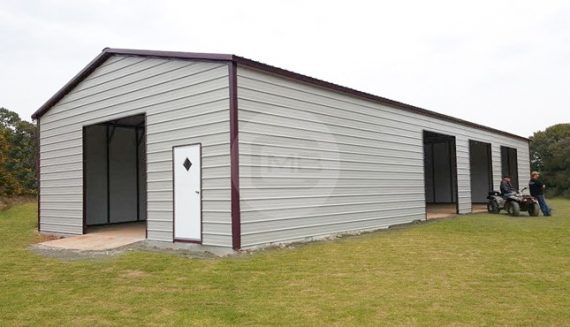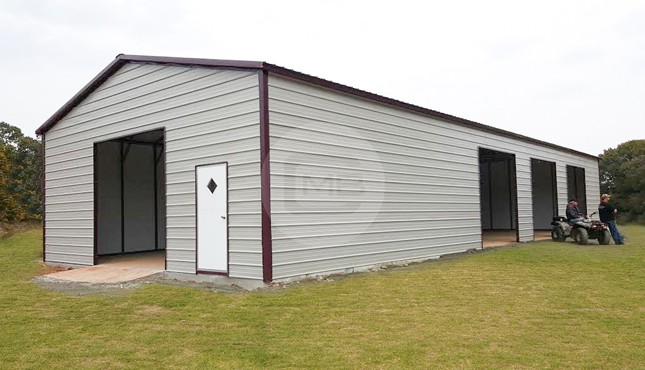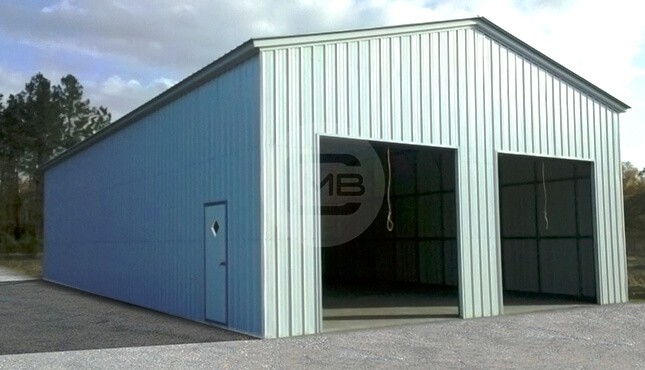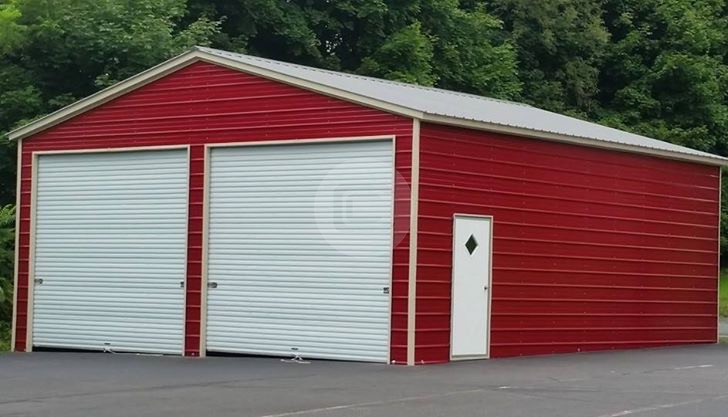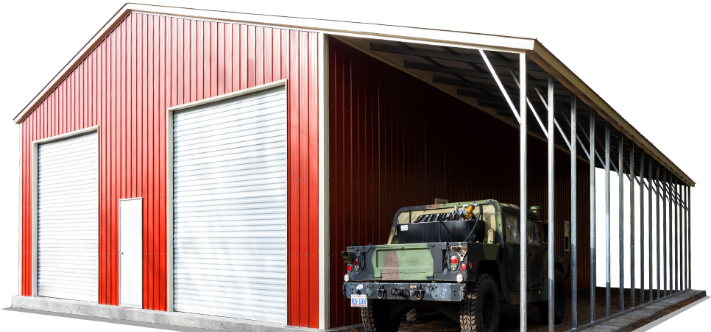Perfect clear span commercial purpose garage building – 30’ wide x 70’ long x 12’ tall, offering a column-free storage area of 2100 sq feet.
This 30×70’ commercial garage (listed length is 71, which includes 6” overhang at both ends) building is certified for harsh weather to safeguard your heavy machinery and vehicles.
The featured 30×70 commercial garage is prefabricated and designed by top-quality galvanized steel assuring a shelter for many years without high maintenance cost. This is 12’tall with four 10×10’ frame-outs to get your large equipment, machinery, and vehicles into the shed, while there is a walk-in door too for easy access to the building.
With the frame-outs for storing placed on the side, there is a large space to accommodate your small packages or any project related tools.
Available just at a small down payment of $3303 in 13 different colors. Call us at 980-321-9898 to get this exact building or let’s design one for your needs.

