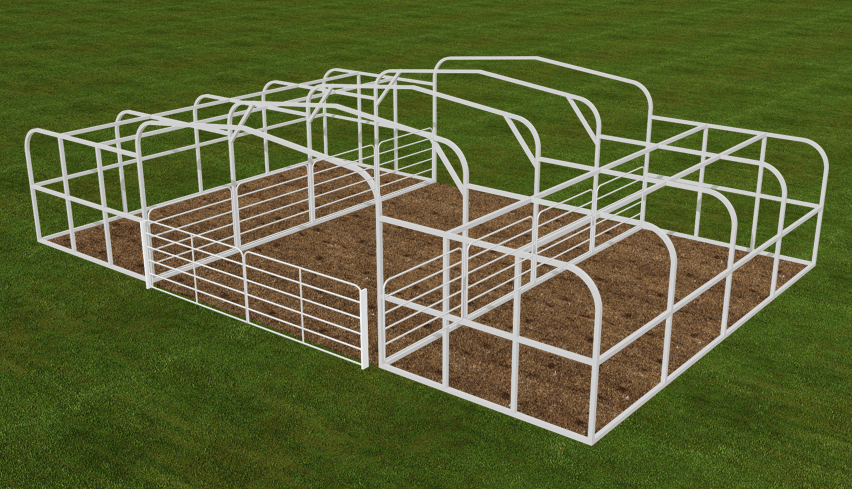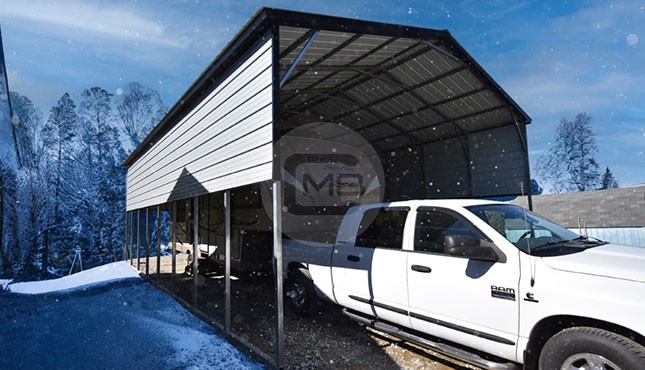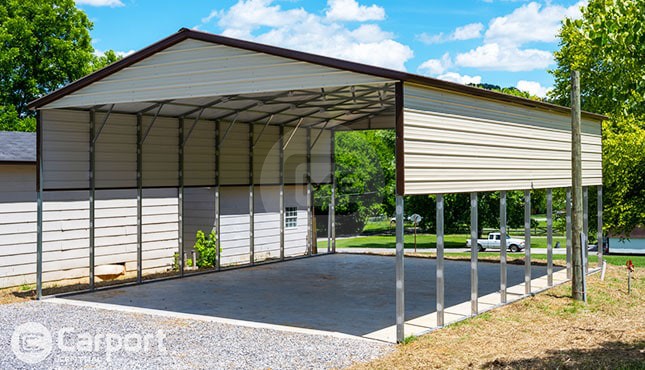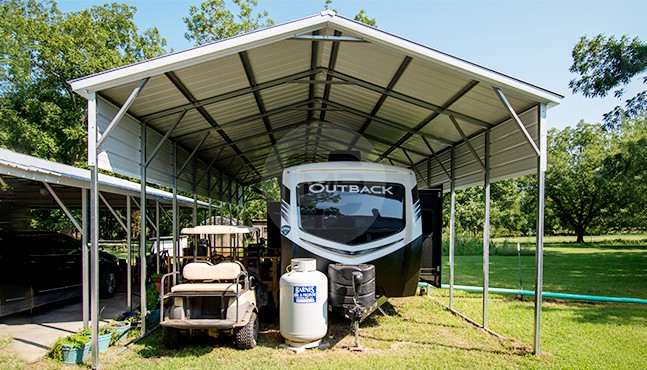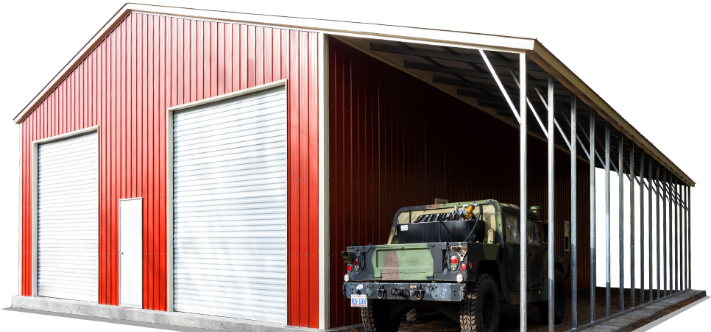Check out this 24’ x 41’ x 13’ metal building Install of the Week, and envision your own application possibilities:
- 24’ x 41’ vertical roof shelter (frame base of 40’L)
- 13’ tall leg height
- Sides and back enclosed 6’ down with horizontal metal paneling
- J trim included for side panels
Engineered and certified to meet local building code for wind and snow loads

